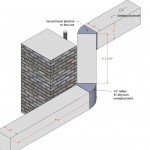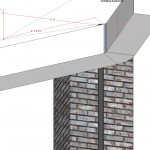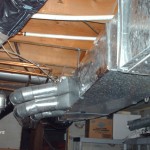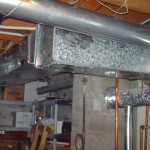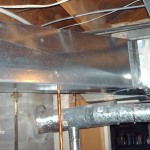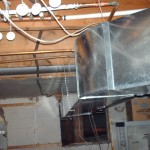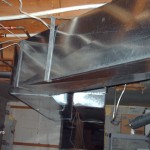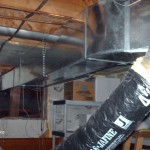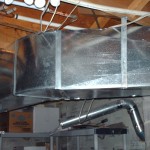I’ve mentioned before that I used to work a lot in front of a computer. I supported a group of geological engineers that made 3D models of the earths sub-surface. Advanced computer graphics don’t scare me – except for those games with the nasty beasts in them. I took a look at Trimble SketchUp over a year ago. It was one of Google’s projects. SketchUp is a 3D drafting program for drawing real world objects, buildings and landscapes (Wikipedia Entry). They are also called CAD programs – Computer Aided Design programs. I tried SketchUp and I was blown away at how simple it was. Simple and powerful. This program is very much the same way their search engine looks and operates. Google.com has almost nothing on the front page. Searching billions of websites couldn’t be more simple, and return better results in one page. SketchUp is the same. Simple to use, powerful results. The software package is now part of my toolbox for solving home renovation issues.
The ductwork shown below was the result of 2 renovations – both additions to the square footage of the house. In both renovations, the air supply to heat the additional living area was taken of the same branch line. Unfortunately the end of that branch line was the master bedroom, a climate for penguins. You could hardly tell the furnace was blowing air in the bedroom. The ductwork went through an unheated crawl space which made the room even colder.
The answer was to make the branch heating duct line as streamlined and smooth as possible. Secondly, the branch line had to be dedicated to the master bedroom. The problem was that there were some tricky bends required to get around some obstructions in the basement. Plumbing and the old chimney were in the path of the ductwork. I made a pencil sketch of the basement. I made sure I got many measurements as accurate as possible. Some photos were snapped and I took it to the computer.
creating the duct in the computer model can solve design issues before actually constructing the ductwork.
CAD drawing of heating duct around brick chimny
These drawings became useful when ordering the custom pieces from a sheet metal fabrication shop. The second time was when installing the pieces. The CAD drawings were a set of assembly instructions. There were some tense moments when putting up the ductwork. I’ve very rarely had calculations on a computer work out to the real-world experience. It’s usually like predicting the weather. Nice in theory. This time however, I was pleased with the results.
Ductwork before re-do for faster airflow
Air duct before redoing
creating the duct in the computer model can solve design issues before actually constructing the ductwork.
CAD drawing of heating duct around brick chimny
First change in direction 45 degrees
Smooth air bend
Curved radius bends make air more efficent
Streamlined duct to bedroom
Image showing tight 45 degree bend fabricated by Comfortec in Red Deer

